Engawa
Osaka, Japan
Gabrielle Clune + Madeline Kil +Jeff Richmond
Instructors: Craig Borum + Claudia Wigger
Old and new is an everlasting competition between preservation and progression. Senri New Town is no different in its present struggle to try and maintain what is left of the housing development’s historic identity or to allow for significant change in order to instill progress within the community. This proposal identifies the significance of preserving the existing infrastructure and also the environmental impact that total demolition would have on the local environment. This proposal seeks to provide the missing pieces of architecture, infrastructure and accessibility to the existing community in a strategic and localized “epicenter.” The influences of the Japanese Engawa, proliferation of mass timber construction, and the urgent issue of crafting a climate-responsible methodology of construction and materiality, are essential to Senri New Town’s ability to reestablish itself as home for all generations.
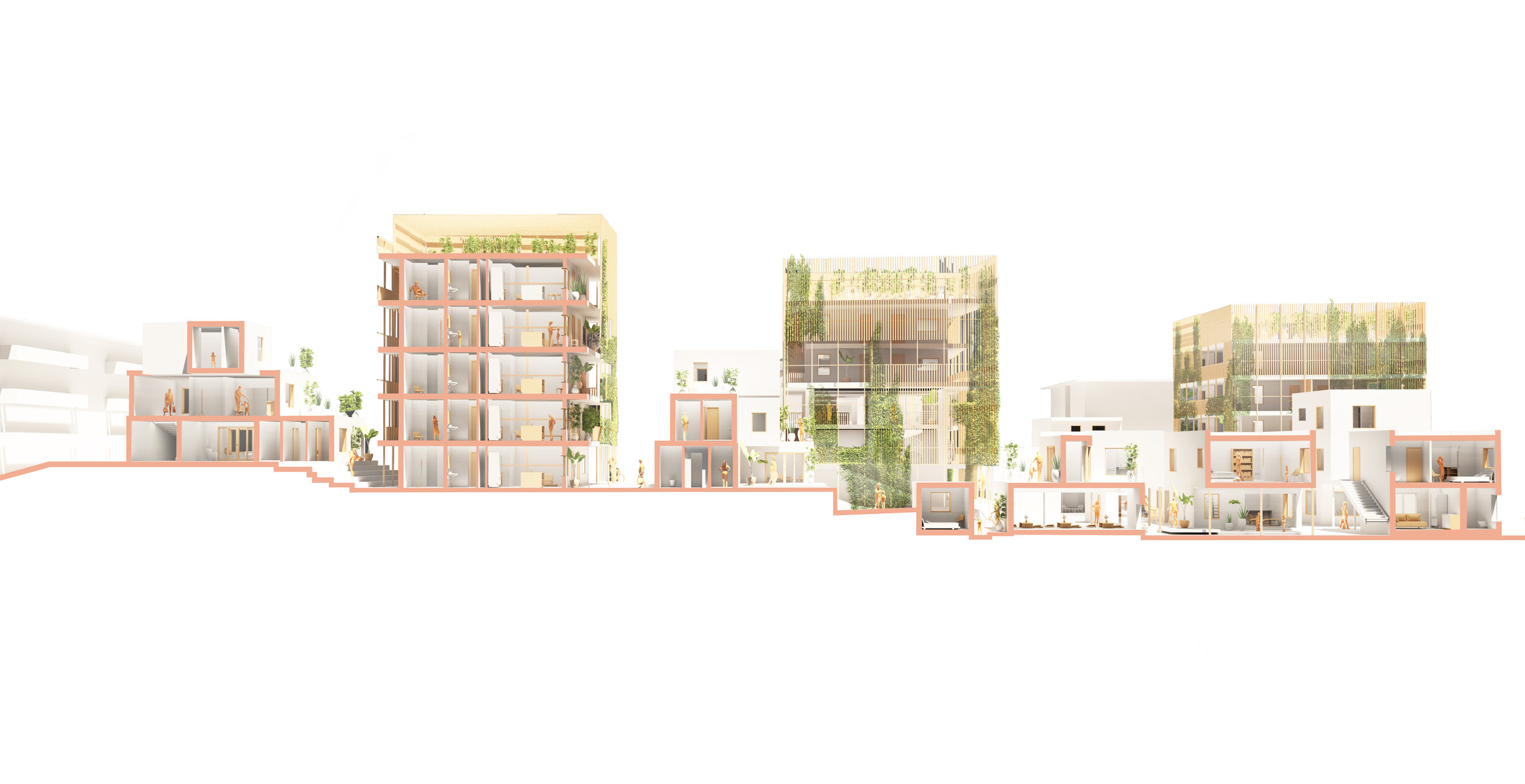
The concept of landscape within our project is not just an element that is on the exterior of all of our buildings, but we have addressed it programmatically as well as materially. Programmatically, we have created public programs for residents that directly correlate with exterior spaces and function as an extension of the interior. For example, the introduction of a communal kitchen, wrapped in an Engawa which is supported by a terracing of vegetable gardens, acts as one cohesive space rather than its own separate concept. Furthermore, the understanding of Japanese culture led us to the notion of extending the interior outwards. Through visiting many places within Japan, we noticed that nearly every single resident would place their plants outside of the doors in the streets, on their balconies, windowsills, wherever there was an inch of space it was filled with life. We wanted to be certain to provide spaces that not only had light but allowed for the extension of life to the exterior.
The structural concept for our project is simple. We are utilizing CLT as our main load-bearing system for all of the new buildings on the site. For the existing buildings, they will remain as primarily concrete slabs with a concrete structural grid of columns and walls. We take advantage of the existing building structure to extend the interior spaces by creating a self-supported Engawa that wraps the entirety of each floor. This not only adds exterior space for the residents but also creates a more cohesive means of egress for all of the residents and units. On the other hand, it is important to note that this self-supported structure allows the existing building and new addition to function independently of each other in terms of seismic proficiency.
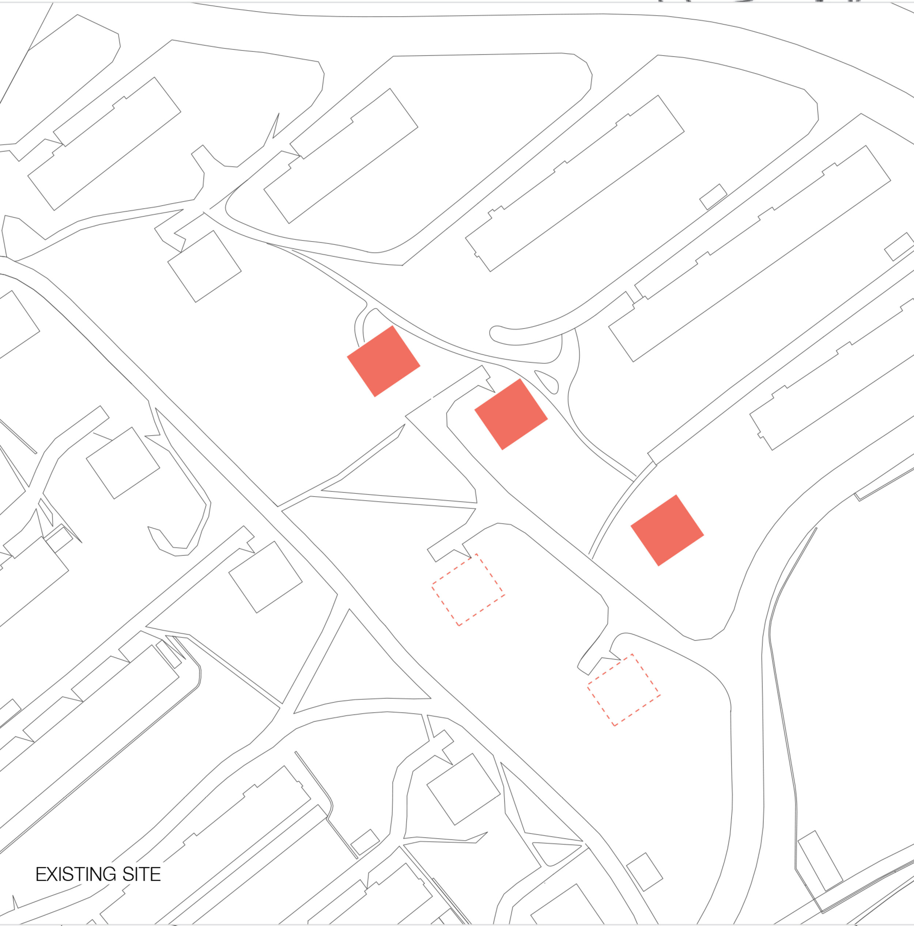
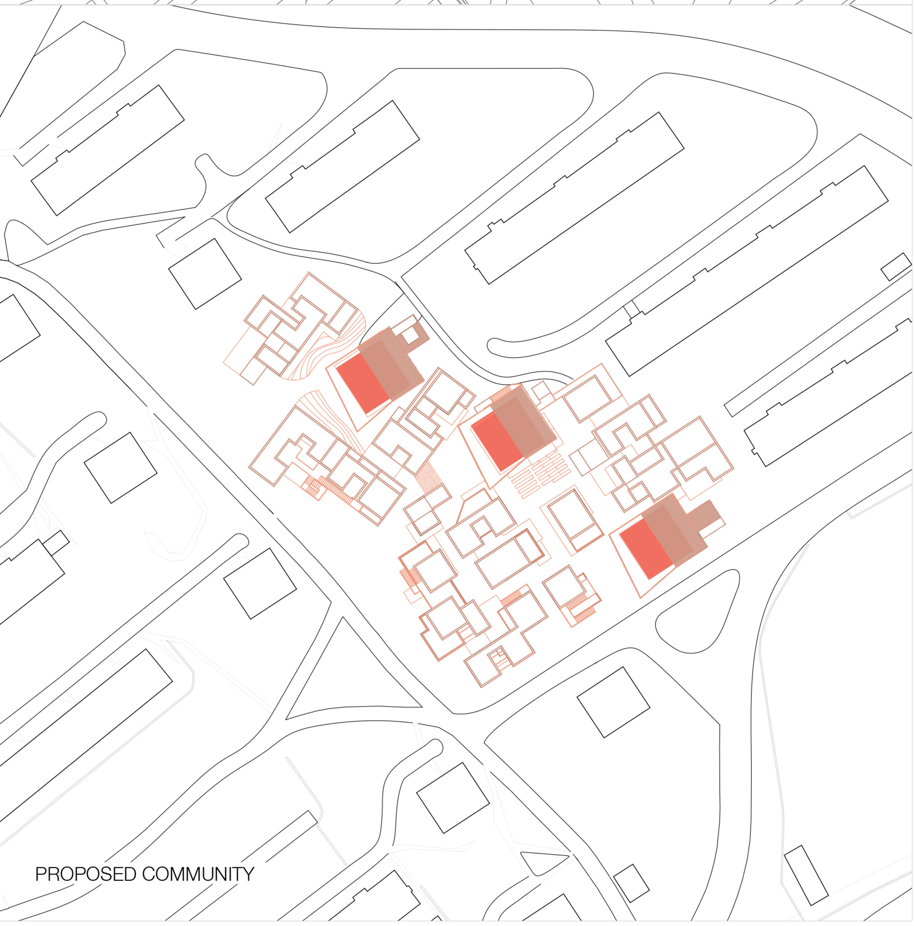
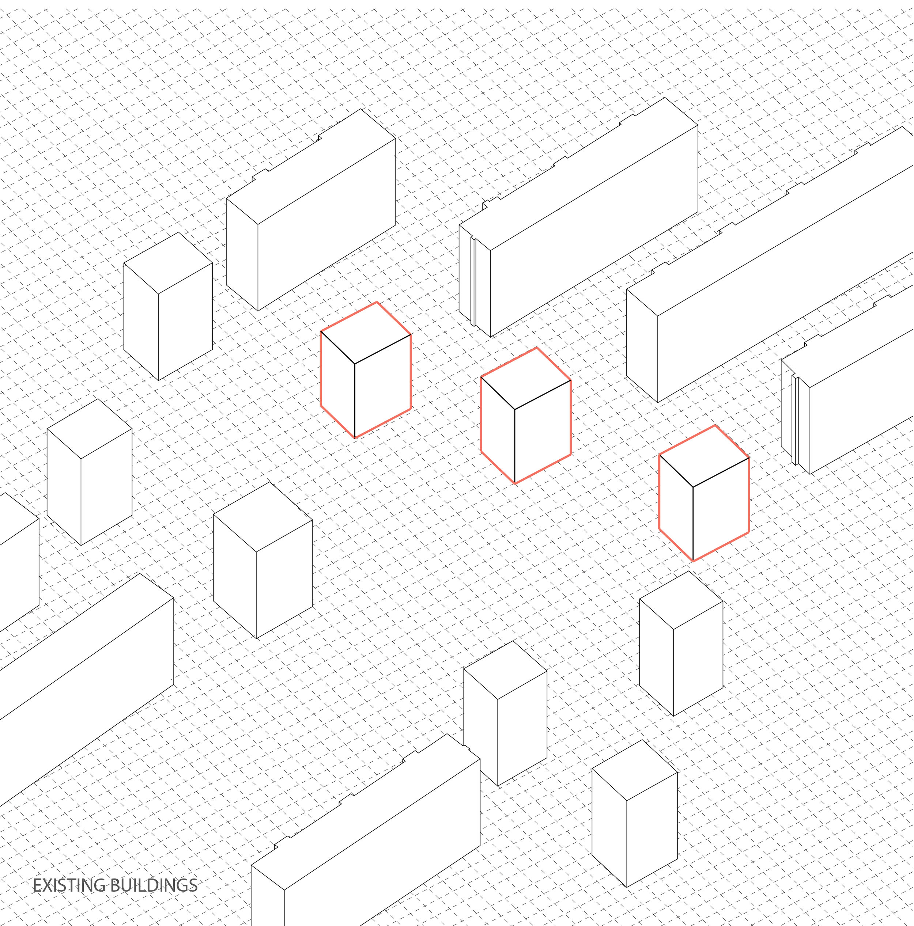
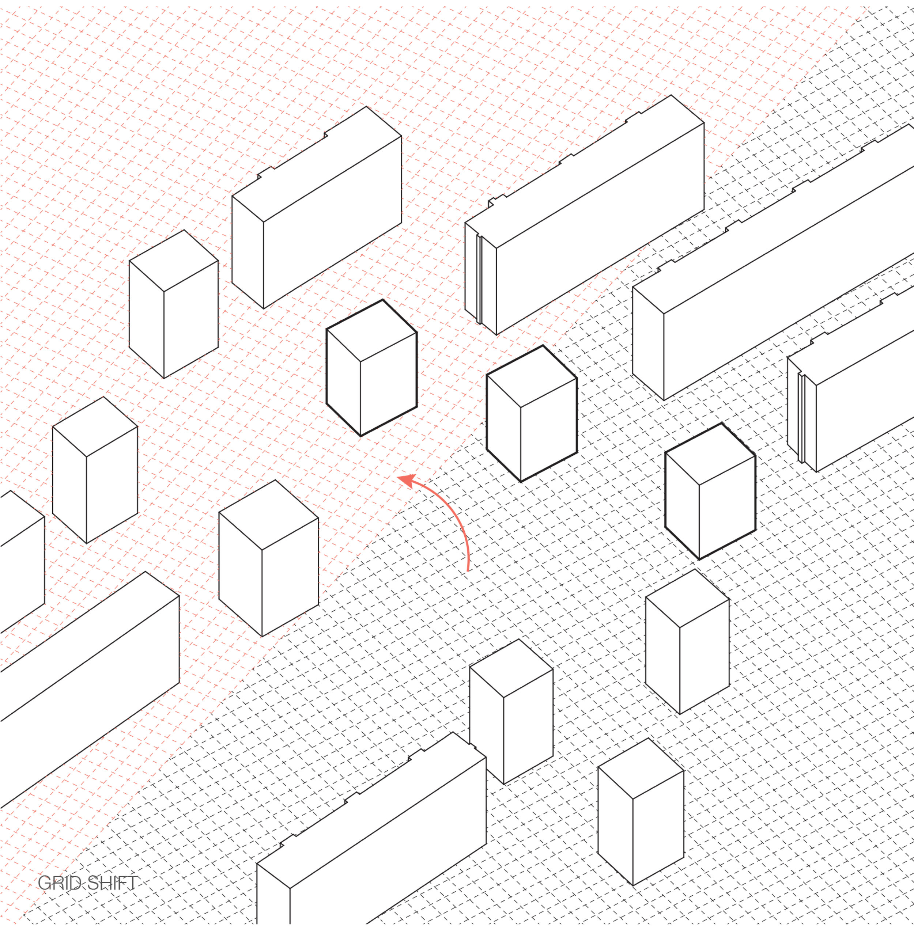
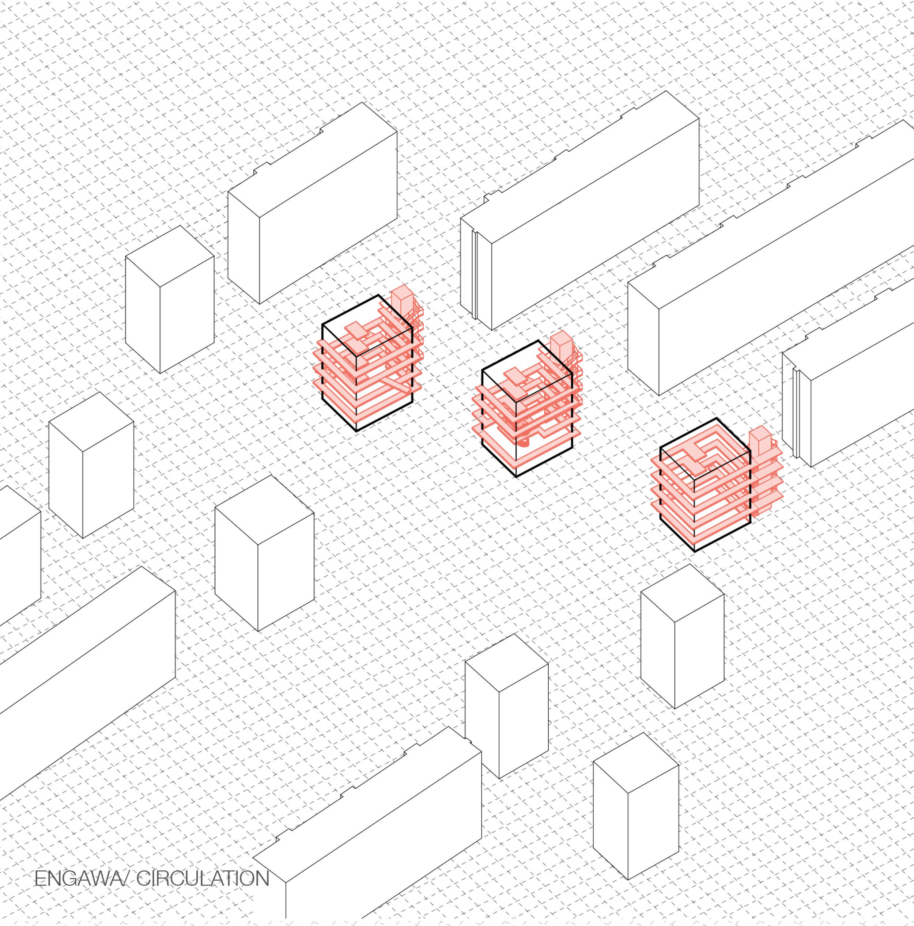

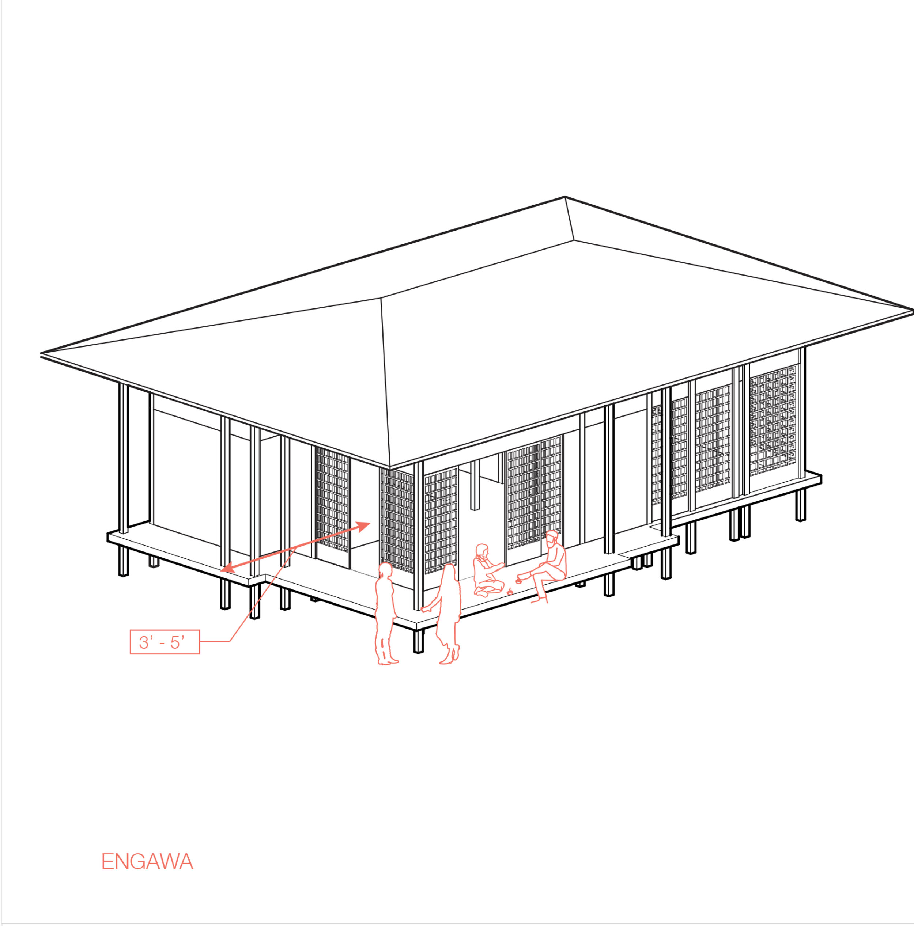
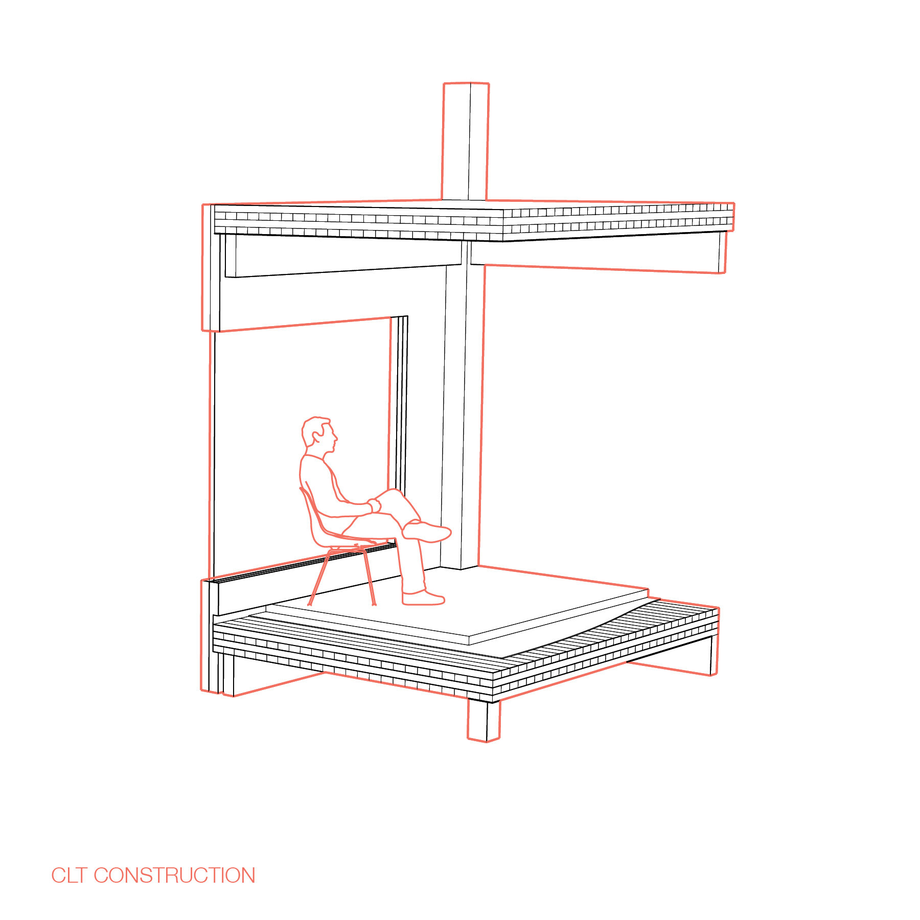
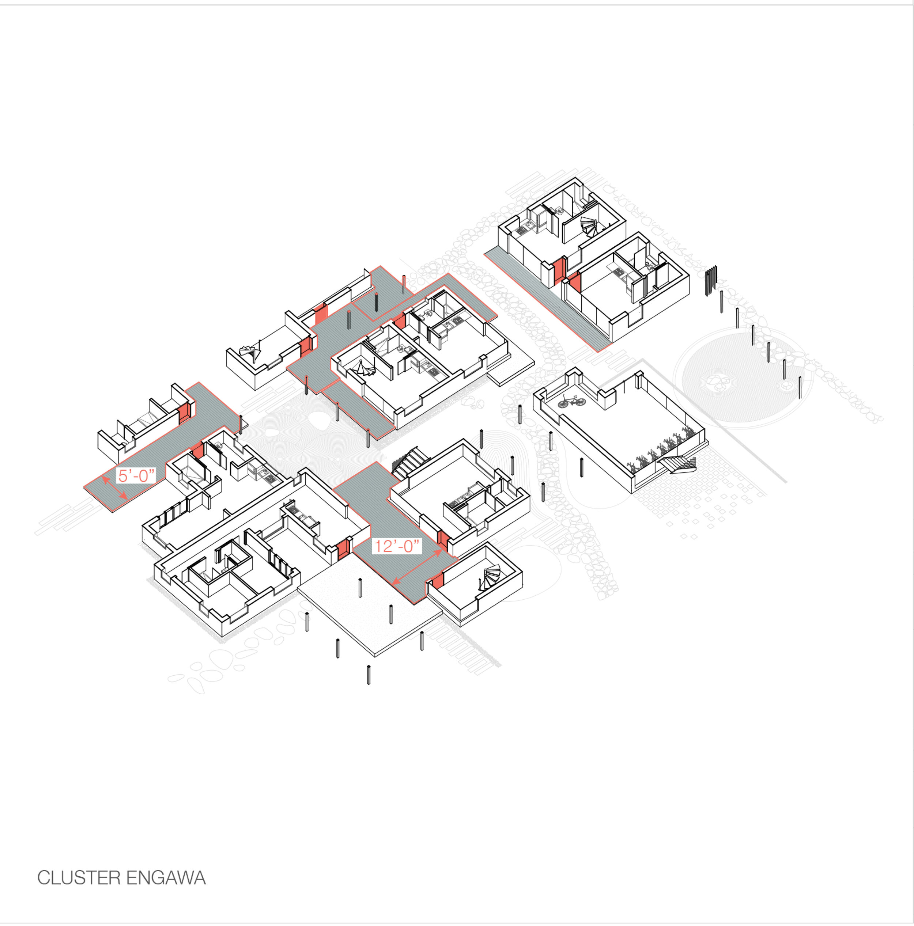
Old and new is an everlasting competition between preservation and progression. Senri New Town is no different in their present struggle to try and maintain what is left of their historic identity or to allow for significant change in order to instill progress within the community.












